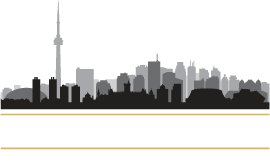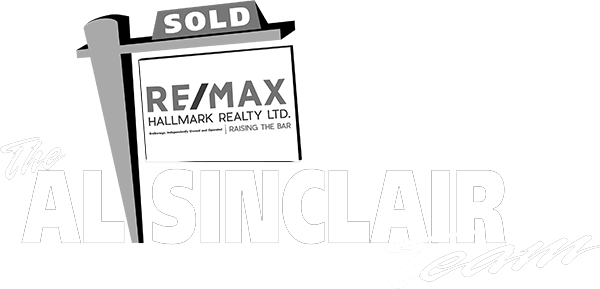7 Dale Avenue #106
Toronto, ON M4W 1K2
$7,995,000
Beds: 2
Baths: 3
Sq. Ft. Range: 3250-3499
Type: Condo
Listing #C12392355
Welcome to 7 Dale, an exquisite boutique residence by Siamak Hariri and Studio Munge, exemplifying quiet luxury in every thoughtful detail. This fabulous one-of-a-kind apartment offers all the livability, private greenspace and design aesthetic of a midcentury bungalow, set in a newly completed condominium in the heart of Rosedale! Collect art and appreciate great design? A gallery style entrance with large art walls creates a dramatic and memorable first impression and leads to an open concept great room perfect for hosting family gatherings, holiday entertaining or simply relaxing in. Enjoy cooking? You will fall in love with the sleek DaDa chef's kitchen featuring huge central island and 9-piece Gaggenau appliance package with both gas and induction options. Adore nature? Massive floor to ceiling glass panels with walkouts from every room frame the changing seasons of your own private outdoor space. The generous dining/seating terrace is sheltered from rain by a bronze canopy and surrounded by lush layers of beautifully manicured gardens. This suite features a Gallery entrance and generous foyer for entertaining and an abundance of storage. Enjoy the ease and convenience of main floor accessibility with 24 hour concierge services just down the hall and potential for a direct private gated access to Dale Avenue (perfect for morning runs or walking the dogs!) Downstairs, a sumptuous spa and fitness club await, fitted with Pent, Peleton and Tonal equipment. A home suited for year round enjoyment or lock and leave to travel at a moment's notice with complete security and peace of mind assured. Mere minutes to the city's finest shopping and dining venues, yet feels like an exclusive retreat a world away from the urban bustle. This is a rare opportunity to enjoy a lifestyle without compromise, combining the unique features of a home with all of the benefits of a condominium.
Property Features
Community: Rosedale-Moore Park
Area: Toronto
Cross Street: Dale/Castle Frank
Toronto Municipality: Toronto C09
City Area: Toronto C09
Interior: Other
Full Baths: 3
Living Room Description: Hardwood Floor, Fireplace, Combined w/Family
Kitchen Description: Hardwood Floor, W/O To Terrace, Combined w/Living
Association Amenities: BBQs Allowed, Gym, Sauna, Visitor Parking, Concierge, Exercise Room
Has Fireplace: Yes
Fireplace Description: Natural Gas
Heating: Forced Air
Heating Fuel: Gas
Cooling: Central Air
Laundry: In-Suite Laundry
Basement Description: None
Style: Apartment
Stories: 1
Construction: Brick
Balcony Type: Terrace
Parking Description: Underground
Has Garage: Yes
Garage Spaces: 2
Total Parking Spaces: 0
Exposure Faces: North
Garage Description: Underground
Has Waterfront: No
Is One Story: Yes
Possession: Immediate
Property Type: CND
Property SubType: Condo Apartment
Status: Active
HOA Fee: $4,430.04
HOA Includes: Building Insurance Included, Parking Included, Common Elements Included
Pets: Restricted
Tax Year: 2024
Tax Amount: $0
Condo Corp Number: 3,044
Property Management Company: Condor Ascent
Transaction Type: For Sale
$ per month
Year Fixed. % Interest Rate.
| Principal + Interest: | $ |
Listing Courtesy of CHESTNUT PARK REAL ESTATE LIMITED
© 2025 Toronto Regional Real Estate Board. All rights reserved.
This website may only be used by consumers that have a bona fide interest in the purchase, sale, or lease of real estate, of the type being offered via this website. Data is deemed reliable but is not guaranteed accurate by the Toronto Regional Real Estate Board (TRREB). In Canada, the trademarks MLS®, Multiple Listing Service® and the associated logos are owned by The Canadian Real Estate Association (CREA) and identify the quality of services provided by real estate professionals who are members of CREA.
TRREB - Toronto data last updated at September 17, 2025, 5:41 PM ET
Real Estate IDX Powered by iHomefinder

