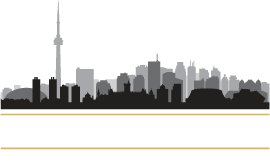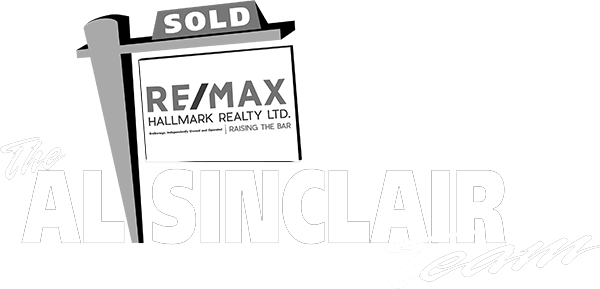1 Bloor Street E #5105
Toronto, ON M4W 0A8
$1,099,000
Beds: 1
Baths: 2
Sq. Ft. Range: 700-799
Type: Condo
Listing #C12100212
Iconic 1 Bloor, Heart Of Downtown Toronto, Direct Access To 2 Lines Of Subway, W/T Designer Boutiques, Fine Dining On Bloor St. & Yorkville, R.O.M., U Of T Campus, Open Large Balcony, Panoramic South View Of The Lake Ontario & Cn Tower, 24 Hrs Concierge, 50,000 Sq. Ft. Of Amenities, Indoor & Outdoor Pool, Gym, Sauna, Party Room & Lots More. Fully Furnished Unit. Large Den Can Be Used As Second Bedroom. Rental Income of $4000 per Month for Past Two Years!
Property Features
Community: Church-Yonge Corridor
Area: Toronto
Cross Street: Yonge And Bloor
Toronto Municipality: Toronto C08
City Area: Toronto C08
Interior: Carpet Free, Other
Full Baths: 2
Association Amenities: Concierge, Gym, Indoor Pool, Outdoor Pool, Sauna, Party Room/Meeting Room
Has Fireplace: No
Heating: Forced Air
Heating Fuel: Gas
Cooling: Central Air
Laundry: Ensuite
Basement Description: None
Style: Apartment
Stories: 51
Construction: Aluminum Siding, Concrete
Balcony Type: Open
Parking Description: Underground
Has Garage: Yes
Garage Spaces: 1
Total Parking Spaces: 1
Exposure Faces: South
Garage Description: Underground
Has Waterfront: No
View Description: Clear, City, Downtown, Skyline, Panoramic
Property Type: CND
Property SubType: Condo Apartment
Status: Active
HOA Fee: $735.69
HOA Includes: Heat Included, Water Included, Common Elements Included, Building Insurance Included, Parking Included
Pets: Restricted
Tax Year: 2024
Tax Amount: $6,087.11
Condo Corp Number: 2,577
Property Management Company: Balance Residential Management
Transaction Type: For Sale
$ per month
Year Fixed. % Interest Rate.
| Principal + Interest: | $ |
Listing Courtesy of BAY STREET GROUP INC.
© 2025 Toronto Regional Real Estate Board. All rights reserved.
This website may only be used by consumers that have a bona fide interest in the purchase, sale, or lease of real estate, of the type being offered via this website. Data is deemed reliable but is not guaranteed accurate by the Toronto Regional Real Estate Board (TRREB). In Canada, the trademarks MLS®, Multiple Listing Service® and the associated logos are owned by The Canadian Real Estate Association (CREA) and identify the quality of services provided by real estate professionals who are members of CREA.
TRREB - Toronto data last updated at May 5, 2025, 7:01 PM ET
Real Estate IDX Powered by iHomefinder

