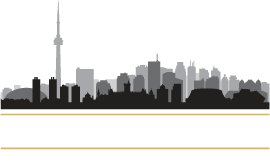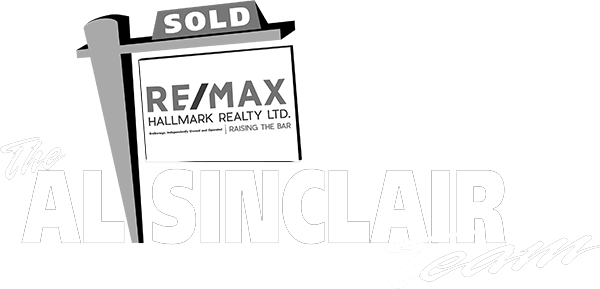10 Prince Arthur Avenue #Garden Hom
Toronto, ON M5R 1A9
$6,950,000
Beds: 2
Baths: 3
Sq. Ft. Range: 2500-2749
Type: Condo
Listing #C12243593
An exceptional Garden Home now available at 10 Prince Arthur! The style and convenience of an Urban Bungalow - with almost 2,750 square feet of gracious interior space on a single level, surrounded by a private landscaped garden terrace all to yourself! Unequalled space steps to Avenue Road and Bloor in an intimate development of just 25 residences. 11 foot ceilings, expansive kitchen featuring Wolf and Sub-Zero appliances, 2 bedrooms with a den and office... this really feels like home. Developed by North Drive and designed by Richard Wengle with refined interiors from Brian Gluckstein and Michael London and featuring a very limited number of residences in a truly boutique building. Enjoy the comfort and convenience of 24-hour concierge, valet parking, private fitness facility, resident dining lounge with catering kitchen and courtyard sculpture garden designed by Janet Rosenberg. Located in the Annex, just steps from exceptional shopping, Yorkville's world-class dining, U of T, cultural institutions and the tranquil greenery of nearby parks, 10 Prince Arthur presents a rare blend of urban sophistication and neighborhood charm. **EXTRAS** A unique urban home. Wrap around garden with 3 distinct areas and 5 walk-outs from inside. Landscape lighting and irrigation. Includes secure, 2 car underground parking, storage and hst.
Property Features
Community: Annex
Area: Toronto
Cross Street: Bloor and Avenue Road
Toronto Municipality: Toronto C02
City Area: Toronto C02
Interior: Air Exchanger
Primary Bedroom Description: Walk-In Closet(s), 5 Pc Ensuite, W/O To Garden
Full Baths: 3
Has Dining Room: Yes
Dining Room Description: Hardwood Floor, East View, Dry Bar
Has Family Room: Yes
Family Room Description: 2 Way Fireplace, Hardwood Floor, W/O To Garden
Living Room Description: Hardwood Floor, Fireplace, W/O To Garden
Kitchen Description: Modern Kitchen, B/I Appliances, Centre Island
Association Amenities: BBQs Allowed, Bike Storage, Concierge, Visitor Parking, Gym
Has Fireplace: Yes
Fireplace Description: Natural Gas
Heating: Heat Pump
Heating Fuel: Gas
Cooling: Central Air
Laundry: Laundry Room
Basement Description: None
Style: Bungalow
Stories: 1
Construction: Brick
Balcony Type: Terrace
Security Features: Concierge/Security, Security System, Alarm System
Has Garage: Yes
Garage Spaces: 2
Total Parking Spaces: 0
Exposure Faces: North East
Garage Description: Underground
Has Waterfront: No
Is One Story: Yes
Features: Arts Centre, Hospital, Public Transit, School, Library
Possession: 30 / 60
Property Type: CND
Property SubType: Condo Apartment
Age: New
Status: Active
HOA Fee: $3,660
HOA Includes: Building Insurance Included, Parking Included, Common Elements Included
Pets: Restricted
Tax Year: 2025
Tax Amount: $0
Condo Corp Number: 0
Property Management Company: Forest Hill Group / Forest Hill Kippling
Transaction Type: For Sale
$ per month
Year Fixed. % Interest Rate.
| Principal + Interest: | $ |
Listing Courtesy of RIGHT AT HOME REALTY
© 2025 Toronto Regional Real Estate Board. All rights reserved.
This website may only be used by consumers that have a bona fide interest in the purchase, sale, or lease of real estate, of the type being offered via this website. Data is deemed reliable but is not guaranteed accurate by the Toronto Regional Real Estate Board (TRREB). In Canada, the trademarks MLS®, Multiple Listing Service® and the associated logos are owned by The Canadian Real Estate Association (CREA) and identify the quality of services provided by real estate professionals who are members of CREA.
TRREB - Toronto data last updated at September 17, 2025, 9:59 PM ET
Real Estate IDX Powered by iHomefinder

