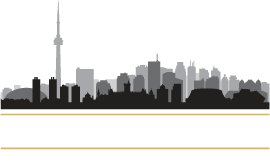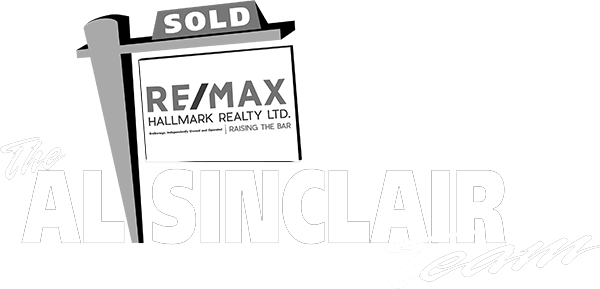105 Heath Street W #3
Toronto, ON M4V 1T5
$1,023,000
Beds: 2
Baths: 2
Sq. Ft. Range: 1000-1199
Type: Condo
Listing #C12086207
Elegance at Deer Park! Welcome to 105 Heath St W, an exclusive boutique condo designed by Joe Brennan, offering just 11 unique units on a sprawling 0.4-acre lot in the prestigious Yonge-St. Clair neighborhood. This building seamlessly combines peaceful living with urban convenience; the lushly landscaped communal garden & the wide, stately concrete stairs leading to a private entrance set the tone for its timeless architecture. Ideal for smart-sizers or those seeking understated luxury, this townhome-style, 2-story suite spans 1,125 sqft, with an additional 625 sqft (280 sqft usable area) private patio, featuring a walk-up & gated entry to the street, ideal for indoor-outdoor living. Inside, the inviting living space features a wood fireplace, hardwood floors, a den nook, and a sunlit dining area. The spacious kitchen comes with full-size S/S appliances, brand-new quartz countertops, & tasteful backsplash tiles. An updated 4pc bathroom completes the main level. On the lower level, two spacious bedrooms provide flexibility and comfort. One fits a king bed, has a deep closet, and offers a second entrance. The other, currently a TV/family room, has a walkout to the patio and includes ample storage, laundry closet, and a fully renovated ensuite with a double-sink vanity. Additional interior features include California shutters, pot lights, and smooth ceilings throughout, as well as newly installed patio door & windows. Relax or entertain on the private patio, BBQ, dine al fresco, or unwind in the fenced-in garden. On colder days, light a fire and settle into the warmth. Do not miss this sophisticated pied-a-terre or alternative to cookie-cutter condos. Book a viewing & experience the difference! Located just minutes from the Yonge-St. Clair subway station, this prime address is steps from boutique shops, charming cafes, top-rated restaurants, & esteemed schools. This unit comes with one (1) parking spot & two (2) lockers, plus access to three (3) visitor parking spots.
Property Features
Community: Yonge-St. Clair
Area: Toronto
Cross Street: Avenue Rd/St. Clair
Toronto Municipality: Toronto C02
City Area: Toronto C02
Interior: Auto Garage Door Remote, Carpet Free, Intercom, Separate Heating Controls, Separate Hydro Meter, Storage, Storage Area Lockers, Water Heater Owned
Full Baths: 2
Has Dining Room: Yes
Dining Room Description: California Shutters, Large Window, Overlook Patio
Living Room Description: Fireplace, Combined w/Dining, Hardwood Floor
Kitchen Description: Tile Floor, Quartz Counter, Stainless Steel Appl
Association Amenities: BBQs Allowed, Elevator, Visitor Parking
Has Fireplace: Yes
Fireplace Description: Wood
Heating: Forced Air
Heating Fuel: Gas
Cooling: Central Air
Laundry: Ensuite, Laundry Closet
Basement Description: None
Style: 2-Storey
Stories: 1
Construction: Concrete
Roof: Flat
Balcony Type: Terrace
Security Features: Carbon Monoxide Detectors, Smoke Detector
Has Garage: Yes
Garage Spaces: 1
Total Parking Spaces: 0
Exposure Faces: North West
Topography: Flat
Garage Description: Underground
Has Waterfront: No
Is One Story: Yes
Features: Fenced Yard, Park, Public Transit, Rec./Commun.Centre, School, Terraced
Possession: Flexible
Property Type: CND
Property SubType: Condo Apartment
Age: 31-50
Parcel Number: 117150003
Status: Active
HOA Fee: $1,768.15
HOA Includes: Water Included, CAC Included, Common Elements Included, Building Insurance Included, Parking Included
Pets: Restricted
Tax Year: 2024
Tax Amount: $3,547.84
Condo Corp Number: 715
Property Management Company: Cape Property Management
Transaction Type: For Sale
$ per month
Year Fixed. % Interest Rate.
| Principal + Interest: | $ |
Listing Courtesy of THE AGENCY
© 2025 Toronto Regional Real Estate Board. All rights reserved.
This website may only be used by consumers that have a bona fide interest in the purchase, sale, or lease of real estate, of the type being offered via this website. Data is deemed reliable but is not guaranteed accurate by the Toronto Regional Real Estate Board (TRREB). In Canada, the trademarks MLS®, Multiple Listing Service® and the associated logos are owned by The Canadian Real Estate Association (CREA) and identify the quality of services provided by real estate professionals who are members of CREA.
TRREB - Toronto data last updated at May 7, 2025, 8:07 AM ET
Real Estate IDX Powered by iHomefinder

