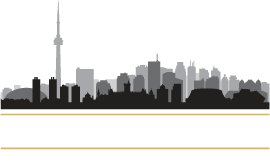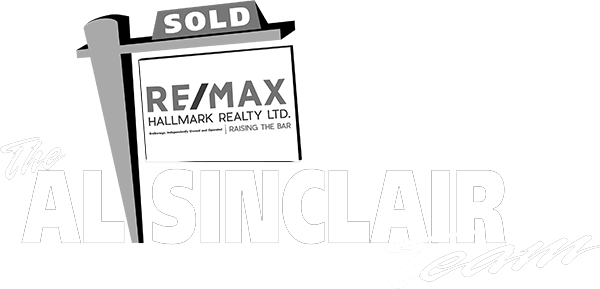112 George Street #S420
Toronto, ON M5A 2M5
$949,900
Beds: 2
Baths: 2
Sq. Ft. Range: 900-999
Type: Condo
Listing #C12410159
An Incredible Chance To Live In One Of Toronto's Most Exceptionally Designed Communities - VU Condominiums! This Ingeniously Designed, Sun-Drenched South Facing, Two-Bedroom + Den Residence Delivers Both Comfort & Privacy Throughout Nearly 1000 Interior Square Feet Plus A Private Balcony. The Living & Dining Rooms Are Designed For Seamless Entertaining And Provide A Gracious Lifestyle. The Modern Kitchen Features Full-Sized Appliances, A Large Center Island With Convenient Breakfast Bar And Full Wall Of Custom Mill Work For Additional Storage! The Spacious Primary Bedroom Retreat Includes A Large Walk-In Closet With Custom Organizers As Well As A Four-Piece Spa-Like En-Suite Bathroom. The Large South-Facing Second Bedroom Showcases Exceptional Views And Features A Large Closet. The Well-Defined Den Area Offers A Custom Built-In Desk And Shelving System For Those In Need Of An Exceptional Home Office. The Private, South-Facing Balcony Provides Dramatic Sunsets & Exceptional City Views! World-Class Amenities Include Concierge, State Of The Art Party Room & Exercise Facility, Guest Suite & Party Room Roof Breathtaking Garden Terrace. Unbeatable Location And Low Maintenance Fees Which Include All Utilities! Steps To The St Lawrence Market, Updated St. James Park, Financial & Distillery Districts, Shops Of King East, Martin Goodman Trail, Sugar Beach & Harbourfront. Easy Access To Public Transit & Highway!
Property Features
Community: Moss Park
Area: Toronto
Cross Street: Adelaide Street East & Jarvis
Toronto Municipality: Toronto C08
City Area: Toronto C08
Interior: Storage
Primary Bedroom Description: Hardwood Floor, Walk-In Closet(s), 4 Pc Ensuite
Full Baths: 2
Has Dining Room: Yes
Dining Room Description: Hardwood Floor, Combined w/Living, Open Concept
Den Description: Hardwood Floor, Separate Room, B/I Bookcase
Living Room Description: Hardwood Floor, Combined w/Dining, W/O To Balcony
Kitchen Description: Hardwood Floor, Centre Island, Stainless Steel Appl
Has Fireplace: No
Heating: Forced Air
Heating Fuel: Gas
Cooling: Central Air
Laundry: In-Suite Laundry
Basement Description: None
Has Elevator: 1
Style: Apartment
Stories: 04
Construction: Brick
Balcony Type: Open
Has Garage: Yes
Garage Spaces: 1
Total Parking Spaces: 1
Exposure Faces: South
Garage Description: Underground
Has Waterfront: No
View Description: City, Downtown
Possession: 30-60 Days
Property Type: CND
Property SubType: Condo Apartment
Status: Active
Is Aged Restricted: No
HOA Fee: $790.86
HOA Includes: Heat Included, Building Insurance Included, Common Elements Included, Water Included, Hydro Included, CAC Included, Parking Included
Pets: Restricted
Tax Year: 2024
Tax Amount: $4,127.22
Condo Corp Number: 2,087
Property Management Company: Crossbridge Condominium Services
Transaction Type: For Sale
$ per month
Year Fixed. % Interest Rate.
| Principal + Interest: | $ |
Listing Courtesy of RE/MAX HALLMARK BIBBY GROUP REALTY
© 2025 Toronto Regional Real Estate Board. All rights reserved.
This website may only be used by consumers that have a bona fide interest in the purchase, sale, or lease of real estate, of the type being offered via this website. Data is deemed reliable but is not guaranteed accurate by the Toronto Regional Real Estate Board (TRREB). In Canada, the trademarks MLS®, Multiple Listing Service® and the associated logos are owned by The Canadian Real Estate Association (CREA) and identify the quality of services provided by real estate professionals who are members of CREA.
TRREB - Toronto data last updated at September 19, 2025, 3:51 PM ET
Real Estate IDX Powered by iHomefinder

