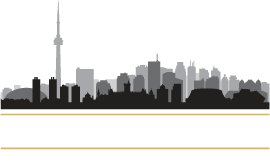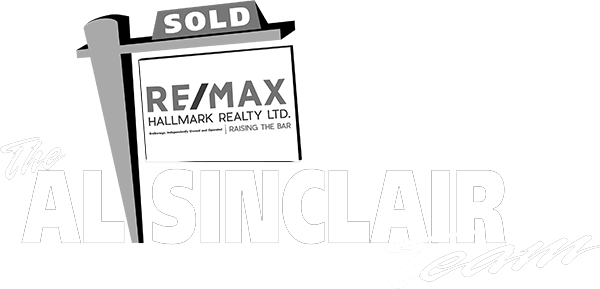15 Merchants' Wharf N/A #544
Toronto, ON M5A 0N8
$529,000
Beds: 1
Baths: 1
Sq. Ft. Range: 500-599
Type: Condo
Listing #C12474405
LUXURY CONDO LIVING ALONG TORONTO'S WATERFRONT!!! Located in the heart of Toronto's waterfront community-an impeccably master-planned area right by the water's edge. This 548 Sq.Ft. open-concept unit features 10-foot ceilings throughout, allowing for plenty of natural light. The primary bedroom includes a semi-4-piece ensuite bathroom and his/her mirrored closets. The living room opens onto a balcony, perfect for relaxing or entertaining. The modern, high-end kitchen boasts top-of-the-line built-in appliances and a quartz countertop. Locker Included. Enjoy breathtaking amenities such as a rooftop infinity pool, lounge, party room, fully-equipped gym, yoga studio, theatre room, library, and billiards room. The building also offers 24-hour concierge and security. Steps to the lake, parks, and the Harbourfront Boardwalk. Within walking distance to Union Station, Sugar Beach, Distillery District, St. Lawrence Market, George Brown College, ferry terminal, and with easy access to DVP and Gardiner Expressway. This home has a 99 walk score and is move-in ready. A must-see!
Property Features
Community: Waterfront Communities C8
Area: Toronto
Cross Street: Queen's Quay E & Sherbourne
Toronto Municipality: Toronto C08
City Area: Toronto C08
Total Rooms: 4
Interior: Carpet Free
Primary Bedroom Description: Large Window, Semi Ensuite, His and Hers Closets
Full Baths: 1
Has Dining Room: Yes
Dining Room Description: Laminate, Combined w/Living, Open Concept
Living Room Description: Dining Room, Laminate, Open Concept, W/O To Balcony
Kitchen Description: Modern Kitchen, B/I Appliances, Quartz Counter
Association Amenities: Concierge, Gym, Outdoor Pool, Party Room/Meeting Room, Rooftop Deck/Garden
Has Fireplace: No
Heating: Forced Air
Heating Fuel: Gas
Cooling: Central Air
Laundry: Ensuite
Basement Description: None
Style: Apartment
Stories: 5
Construction: Concrete
Balcony Type: Open
Security Features: Concierge/Security, Security System, Smoke Detector,
Parking Description: Underground
Has Garage: Yes
Total Parking Spaces: 0
Exposure Faces: North
Garage Description: Underground
Has Waterfront: No
Features: Lake/Pond, Library, Park, Public Transit, School
Property Type: CND
Property SubType: Condo Apartment
Board Property Type: Condo
Parcel Number: 766400202
Status: Active
HOA Fee: $453.05
HOA Includes: Common Elements Included, Building Insurance Included
Pets: No
Tax Year: 2025
Tax Amount: $2,431.86
Condo Corp Number: 2,640
Property Management Company: Del Property Management
Transaction Type: For Sale
$ per month
Year Fixed. % Interest Rate.
| Principal + Interest: | $ |
Listing Courtesy of RE/MAX HALLMARK REALTY LTD.
© 2025 Toronto Regional Real Estate Board. All rights reserved.
This website may only be used by consumers that have a bona fide interest in the purchase, sale, or lease of real estate, of the type being offered via this website. Data is deemed reliable but is not guaranteed accurate by the Toronto Regional Real Estate Board (TRREB). In Canada, the trademarks MLS®, Multiple Listing Service® and the associated logos are owned by The Canadian Real Estate Association (CREA) and identify the quality of services provided by real estate professionals who are members of CREA.
TRREB - Toronto data last updated at October 27, 2025, 9:09 AM ET
Real Estate IDX Powered by iHomefinder

