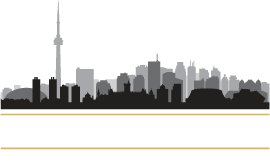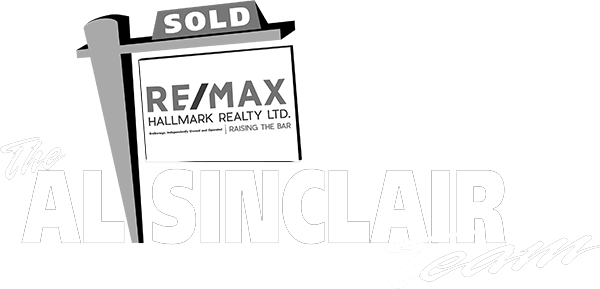155 Dalhousie Street #953
Toronto, ON M5B 2P7
$1,652,499
Beds: 2
Baths: 2
Sq. Ft. Range: 1200-1399
Type: Condo
Listing #C12186183
A Rare Offering First Time Available in 15 Years. Welcome to an exceptional two-bedroom + den residence in the iconic Merchandise Building, where historic character meets high-end contemporary design. The sprawling 1,377 sq ft layout offers remarkable flexibility, with the spacious den easily functioning as a third bedroom or private office. Flooded with natural light from southwest-facing warehouse windows, the loft boasts sun-drenched southern exposure, soaring 12-foot ceilings, and a refined mix of polished concrete and warm hardwood floors. The chef-inspired kitchen has been thoughtfully updated and features stainless steel appliances, ample cabinet storage, and generous prep spaceperfect for entertaining or everyday living. Both bathrooms have been tastefully updated, including a double vanity in the primary ensuite. Additional upgrades include motorized blackout and sheer blinds and ample closet and storage space throughout. Included is a premium parking space directly beside the elevatorone of the most desirable spots in the buildingas well as a large storage locker. The Merchandise Building also offers an impressive suite of amenities, including a basketball court, full fitness centre, rooftop indoor pool, and a rooftop dog park. A rare opportunity to own a timeless, true hard loft in a coveted landmark buildingproperties of this size and caliber seldom come to market.
Property Features
Community: Church-Yonge Corridor
Area: Toronto
Cross Street: Church St & Dundas St
Toronto Municipality: Toronto C08
City Area: Toronto C08
Interior: Other
Primary Bedroom Description: Walk-In Closet(s), Ensuite Bath, Large Window
Full Baths: 2
Has Dining Room: Yes
Dining Room Description: Open Concept, Combined w/Living, Laminate
Den Description: Open Concept, Separate Room, Laminate
Living Room Description: Open Concept, Combined w/Dining, Laminate
Kitchen Description: Modern Kitchen, Centre Island, Stainless Steel Appl
Association Amenities: Guest Suites, Gym, Rooftop Deck/Garden, Sauna, Party Room/Meeting Room, Concierge
Has Fireplace: Yes
Fireplace Description: Natural Gas
Heating: Heat Pump
Heating Fuel: Gas
Cooling: Central Air
Laundry: Ensuite
Basement Description: None
Accessibility: Elevator, Other, Ramps, Wheelchair Access
Style: Loft
Stories: 6
Construction: Concrete
Balcony Type: None
Security Features: Concierge/Security
Parking Description: Underground
Has Garage: Yes
Garage Spaces: 1
Total Parking Spaces: 0
Exposure Faces: South
Garage Description: Underground
Has Waterfront: No
View Description: City
Features: Place Of Worship, Public Transit, Rec./Commun.Centre, School, Hospital, Arts Centre
Possession: 60-90 TBA
Property Type: CND
Property SubType: Condo Apartment
Age: 16-30
Status: Active
HOA Fee: $1,359.71
HOA Includes: Water Included, Heat Included, Building Insurance Included, Common Elements Included
Pets: Restricted
Tax Year: 2025
Tax Amount: $4,909.11
Condo Corp Number: 1,369
Property Management Company: Crossbridge Services Ltd.
Transaction Type: For Sale
$ per month
Year Fixed. % Interest Rate.
| Principal + Interest: | $ |
Listing Courtesy of HARVEY KALLES REAL ESTATE LTD.
© 2025 Toronto Regional Real Estate Board. All rights reserved.
This website may only be used by consumers that have a bona fide interest in the purchase, sale, or lease of real estate, of the type being offered via this website. Data is deemed reliable but is not guaranteed accurate by the Toronto Regional Real Estate Board (TRREB). In Canada, the trademarks MLS®, Multiple Listing Service® and the associated logos are owned by The Canadian Real Estate Association (CREA) and identify the quality of services provided by real estate professionals who are members of CREA.
TRREB - Toronto data last updated at September 12, 2025, 9:49 PM ET
Real Estate IDX Powered by iHomefinder

