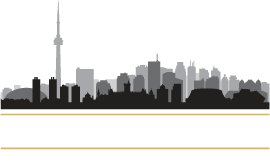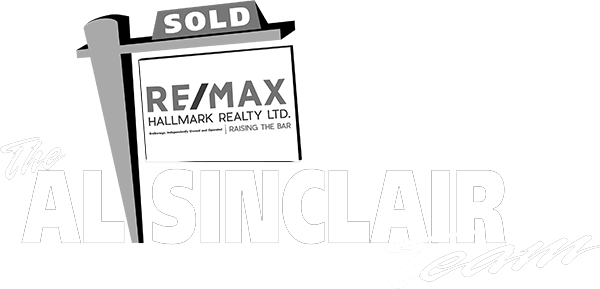159 Frederick Street #601
Toronto, ON M5A 4P1
$1,650,000
Beds: 3
Baths: 3
Sq. Ft. Range: 2750-2999
Type: Condo
Listing #C12409800
An Iconic & Timeless Residence, This Expansive, Three-Bedroom 2900 Square Foot Suite Situated Just Steps From The Iconic St. Lawrence Market Provides An Unrivaled Living Experience! Complimented By Tranquility, Exclusivity And Privacy, The Home Is One Of Only Two Situated On The Sixth Floor. The Rarely Offered, East & West Exposures Provides Abundance Of Natural Light & Tranquil Views Throughout From Five Detached Private Balconies. The Impressive, Airy Living Room Is Ideal For Entertaining On Any Scale And Features Exceptional West Views, A Rare Wood Burning Fireplace & Custom Millwork. The Generous Adjacent Grand Dining Room Is Perfect For All Downsizers Looking To Host Family. The Enclosed Eat-In Contemporary Kitchen Includes Full-Sized Appliances, A Convenient Breakfast Bar As Well As A Balcony Which Permits Barbecues. All Three Bedrooms Feature Private Balconies. The Expansive Primary Bedroom Retreat Includes A Six Piece Spa-Like Ensuite Bathroom & Large Walk-In Closet. The Large Second Bedroom Is Perfect For All Guests Or Large Families. The Third Bedroom Is A Wonderful Solution For Those In Need Of A Large Home Office, Family Room Or Additional Sleeping Quarters. The Residence Includes A Convenient Separate Laundry Room. World Class Location! Offering A Fifteen Minute Lifestyle, The Home Offers The Convenience Of The St. Lawrence Market Being One Block Away, As Well As Easy Access To Berczy Park, Meridian Hall, The Upcoming Ontario Line, Financial & Distillery Districts, Highly Coveted Restaurants & Shops, Union Station, Martin Goodman Trail & The Harbourfront!
Property Features
Community: Moss Park
Area: Toronto
Cross Street: Front Street East & Jarvis Street
Toronto Municipality: Toronto C08
City Area: Toronto C08
Interior: Storage
Primary Bedroom Description: Broadloom, Walk-In Closet(s), 6 Pc Ensuite
Full Baths: 3
Has Dining Room: Yes
Dining Room Description: Broadloom, W/O To Balcony, West View
Living Room Description: Broadloom, Fireplace, West View
Kitchen Description: Tile Floor, W/O To Balcony, Eat-in Kitchen
Association Amenities: BBQs Allowed, Concierge
Has Fireplace: Yes
Fireplace Description: Wood
Heating: Heat Pump
Heating Fuel: Gas
Cooling: Central Air
Laundry: Ensuite
Basement Description: None
Has Elevator: 1
Style: Apartment
Stories: 04
Construction: Brick
Balcony Type: Open
Security Features: Concierge/Security
Parking Description: None
Has Garage: Yes
Garage Spaces: 1
Total Parking Spaces: 1
Exposure Faces: East West
Garage Description: Built-In
Has Waterfront: No
View Description: City, Downtown
Features: Hospital, Park, Place Of Worship, Public Transit, Rec./Commun.Centre, Arts Centre
Possession: 60-90 Days
Property Type: CND
Property SubType: Condo Apartment
Status: Active
Is Aged Restricted: No
HOA Fee: $3,834.61
HOA Includes: Water Included, Common Elements Included, Building Insurance Included, Parking Included
Pets: No
Tax Year: 2025
Tax Amount: $7,653.99
Condo Corp Number: 1,057
Property Management Company: Best Practices Property Management
Transaction Type: For Sale
$ per month
Year Fixed. % Interest Rate.
| Principal + Interest: | $ |
Listing Courtesy of RE/MAX HALLMARK BIBBY GROUP REALTY
© 2025 Toronto Regional Real Estate Board. All rights reserved.
This website may only be used by consumers that have a bona fide interest in the purchase, sale, or lease of real estate, of the type being offered via this website. Data is deemed reliable but is not guaranteed accurate by the Toronto Regional Real Estate Board (TRREB). In Canada, the trademarks MLS®, Multiple Listing Service® and the associated logos are owned by The Canadian Real Estate Association (CREA) and identify the quality of services provided by real estate professionals who are members of CREA.
TRREB - Toronto data last updated at September 19, 2025, 3:51 PM ET
Real Estate IDX Powered by iHomefinder

