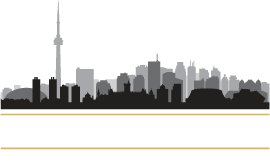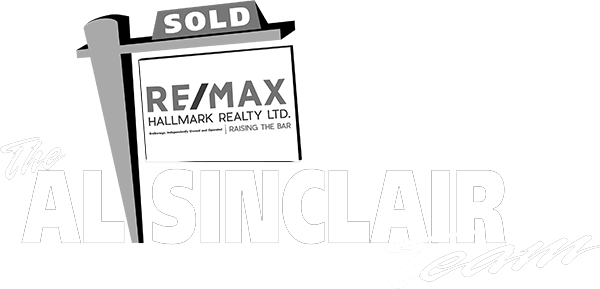20 Scrivener Square #507
Toronto, ON M4W 3X9
$995,000
Beds: 2
Baths: 2
Sq. Ft. Range: 800-899
Type: Condo
Listing #C12109122
Where Rosedale's canopied streets intersects with the youthful energy of Summerhill, discover a space that inspires & a future that is entirely yours. Suite 507 presents a timely opportunity to enter one of Rosedale's most beloved condo residences. Polished, efficient & effortlessly cool, this suite is as poised for growth as you are, stepping into 2025! The thoughtfully configured floorplan makes intentional use of its 800+ sq ft. & sunny NW exposure. The open-concept kitchen is both chic & practical, with ample storage & a large island. Opposite the kitchen, a perfectly appointed dining nook invites you to connect over a great meal & showcase your hosting skills. The living room is spacious enough to accommodate full-scale furniture, while European-inspired French doors open to a Juliette balcony w. an iron-trimmed glass railing, extending sight-lines and adding a hint of romance. The serene primary bedroom, framed by leafy views, features a walk-through closet leading to a marble-clad 4-piece ensuite. The 2nd bedroom offers endless versatility ideal for overnight guests, a quiet home office, nursery, evolving effortlessly to suit your needs.Step outside and immerse yourself in Summerhill's vibrant lifestyle, with world-class shopping, gourmet dining, and charming cafes just moments away. Enjoy easy access to the TTC, scenic parks, lush ravines, and some of Torontos top-rated schools. **EXTRAS** Thornwood I is celebrated for its understated elegance impeccable service. Residents enjoy valet parking, 24/7 concierge, fitness centre, yoga room, guest suites & an impressive resident lounge with a large landscaped terrace.
Property Features
Community: Rosedale-Moore Park
Area: Toronto
Cross Street: Yonge St & Summerhill Ave
Toronto Municipality: Toronto C09
City Area: Toronto C09
Interior: Other
Primary Bedroom Description: 4 Pc Ensuite, Walk-In Closet(s), Large Window
Full Baths: 2
Has Dining Room: Yes
Dining Room Description: Hardwood Floor, Open Concept, Combined w/Kitchen
Living Room Description: Open Concept, Hardwood Floor, Juliette Balcony
Kitchen Description: Hardwood Floor, Centre Island, Quartz Counter
Has Fireplace: No
Heating: Forced Air
Heating Fuel: Gas
Cooling: Central Air
Laundry: In-Suite Laundry
Basement Description: None
Style: Apartment
Stories: 05
Construction: Stone
Balcony Type: Juliette
Has Garage: Yes
Garage Spaces: 1
Total Parking Spaces: 0
Exposure Faces: North
Garage Description: Underground
Has Waterfront: No
Property Type: CND
Property SubType: Condo Apartment
Parcel Number: 124760078
Status: Active
Building Name: Thornwood One
HOA Fee: $936.49
HOA Includes: Building Insurance Included, Parking Included, Heat Included, CAC Included, Common Elements Included, Water Included
Pets: Restricted
Tax Year: 2024
Tax Amount: $4,664
Condo Corp Number: 1,476
Property Management Company: Crossbridge Condominium Services
Transaction Type: For Sale
$ per month
Year Fixed. % Interest Rate.
| Principal + Interest: | $ |
Listing Courtesy of SAGE REAL ESTATE LIMITED
© 2025 Toronto Regional Real Estate Board. All rights reserved.
This website may only be used by consumers that have a bona fide interest in the purchase, sale, or lease of real estate, of the type being offered via this website. Data is deemed reliable but is not guaranteed accurate by the Toronto Regional Real Estate Board (TRREB). In Canada, the trademarks MLS®, Multiple Listing Service® and the associated logos are owned by The Canadian Real Estate Association (CREA) and identify the quality of services provided by real estate professionals who are members of CREA.
TRREB - Toronto data last updated at May 7, 2025, 8:07 AM ET
Real Estate IDX Powered by iHomefinder

