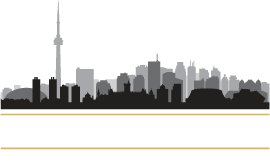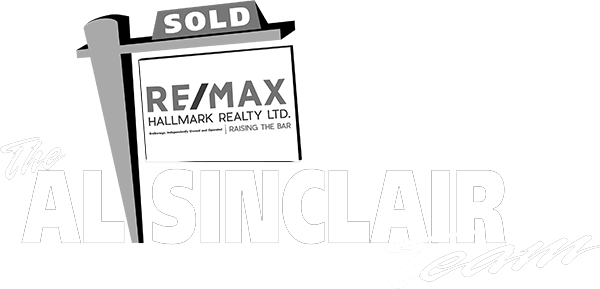29 Niagara Street #49
Toronto, ON M5V 1C2
$1,625,000
Beds: 3
Baths: 3
Sq. Ft. Range: 1800-1999
Type: Condo
Listing #C12407328
Tucked into one of Toronto's most coveted enclaves, this refined multi-level townhome delivers the perfect fusion of downtown energy and residential tranquility. With its private entrance, attached garage, and curated building services, Unit 49 feels more like a boutique home than a condo ideal for those who crave space without sacrificing location. Step through the marble-tiled entranceway into a home layered with warmth and character. Mahogany and oak flooring span the three above-ground levels, while the kitchen gleams with black granite countertops and tiled surfaces that balance style with durability. The main level opens to a sunlit living and dining space, flowing seamlessly onto a south-facing terrace equipped with electrical, water, and natural gas hook-up perfect for al fresco entertaining. Upstairs, the expansive primary suite overlooks Victoria Memorial Park and features a spa-inspired ensuite with a jacuzzi tub, stand-alone shower, and rustic tile flooring. Step out onto your private terrace with a hose bib, ideal for summer gardening or morning coffee in the sun. The second level offers two versatile rooms and a full bath, while the lower level provides a generous open area with built-in shelving, a powder room, and direct access to your private one-car garage. Residents enjoy twice-weekly garbage pickup, window washing, nighttime security patrols, and meticulous gardening and grounds maintenance; all part of a well-managed community that values comfort and care. With high-speed Fibe internet and thoughtful touches throughout, this home is as connected as it is serene.
Property Features
Community: Waterfront Communities C1
Area: Toronto
Cross Street: Front St W and Bathurst St
Toronto Municipality: Toronto C01
City Area: Toronto C01
Interior: Other, Storage
Full Baths: 3
Has Dining Room: Yes
Dining Room Description: Combined w/Living, Hardwood Floor
Living Room Description: W/O To Patio, Overlooks Dining, Hardwood Floor
Kitchen Description: Granite Counters, Double Sink, Large Window
Has Fireplace: No
Heating: Forced Air
Heating Fuel: Gas
Cooling: Central Air
Laundry: In-Suite Laundry
Basement Description: Finished
Has Basement: Yes
Style: 3-Storey
Stories: 1
Construction: Brick
Exterior: Patio
Balcony Type: Terrace
Security Features: Carbon Monoxide Detectors, Smoke Detector
Has Garage: Yes
Garage Spaces: 1
Total Parking Spaces: 0
Exposure Faces: North South
Garage Description: Attached
Has Waterfront: No
Is One Story: Yes
Features: Beach, Hospital, Public Transit, Waterfront, School, Library
Possession: 60/90/TBD
Property Type: CND
Property SubType: Condo Townhouse
Parcel Number: 123710049
Status: Active
HOA Fee: $899
HOA Includes: Common Elements Included, Building Insurance Included, Parking Included
Pets: Restricted
Tax Year: 2025
Tax Amount: $6,342
Condo Corp Number: 1,371
Property Management Company: Meritus Group Management Inc
Transaction Type: For Sale
$ per month
Year Fixed. % Interest Rate.
| Principal + Interest: | $ |
Listing Courtesy of SAM MCDADI REAL ESTATE INC.
© 2025 Toronto Regional Real Estate Board. All rights reserved.
This website may only be used by consumers that have a bona fide interest in the purchase, sale, or lease of real estate, of the type being offered via this website. Data is deemed reliable but is not guaranteed accurate by the Toronto Regional Real Estate Board (TRREB). In Canada, the trademarks MLS®, Multiple Listing Service® and the associated logos are owned by The Canadian Real Estate Association (CREA) and identify the quality of services provided by real estate professionals who are members of CREA.
TRREB - Toronto data last updated at September 17, 2025, 9:59 PM ET
Real Estate IDX Powered by iHomefinder

