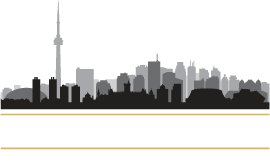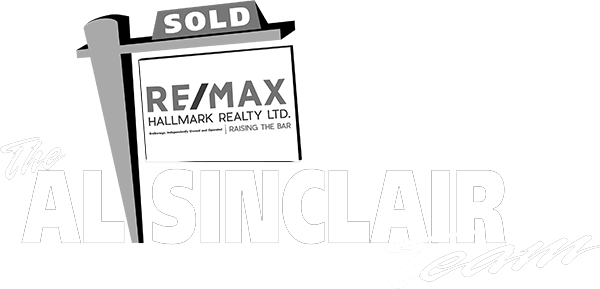33 Charles Street E #2604
Toronto, ON M4Y 0B7
$998,000
Beds: 2
Baths: 2
Sq. Ft. Range: 1000-1199
Type: Condo
Listing #C11958367
Discover the epitome of urban sophistication in the heart of one of Toronto's most sought-after neighborhoods. This luxurious corner suite offers an unparalleled living experience, mere steps from the TTC Subway, Yorkville's upscale boutiques, gourmet dining, and prestigious universities like U of T and TMU. Featuring two spacious bedrooms with a functional split layout for optimal privacy and comfort, this suite also includes a versatile den ideal for a home office or creative space. The modern bathrooms are beautifully designed with sleek fixtures and premium finishes, while brand-new floors and fresh paint throughout add a polished, contemporary touch. The chef's kitchen, equipped with stainless steel appliances, provides the perfect setting for culinary exploration. A highlight of this home is the expansive wrap-around balcony, spanning 258 square feet, offering stunning views of the city skyline, the CN Tower, and Lake Ontarioan ideal spot for relaxation or entertaining. The sunlit living room creates a warm, cozy oasis of light and comfort. Adding to the convenience are a designated parking space and a larger-than-usual locker for extra storage. Residents also enjoy access to 5-star amenities on the fifth floor, including an outdoor pool, hot tub, BBQ area, gym, guest suites, a party room, and a media room. This condo effortlessly combines luxury, convenience, and location, making it the perfect place to call home.
Property Features
Community: Church-Yonge Corridor
Area: Toronto
Cross Street: Yonge & Bloor
Toronto Municipality: Toronto C08
City Area: Toronto C08
Interior: None
Full Baths: 2
Association Amenities: Concierge, Exercise Room, Game Room, Guest Suites, Gym, Outdoor Pool
Has Fireplace: No
Heating: Forced Air
Heating Fuel: Gas
Cooling: Central Air
Laundry: Ensuite
Basement Description: None
Style: Apartment
Stories: 26
Construction: Other
Balcony Type: Open
Parking Description: Underground
Garage Spaces: 1
Total Parking Spaces: 1
Exposure Faces: South West
Garage Description: Underground
Has Waterfront: No
Features: Park, Public Transit
Possession: 30/60/TBA
Property Type: CND
Property SubType: Condo Apartment
Age: 11-15
Parcel Number: 130580467
Status: Active
HOA Fee: $1,066.11
HOA Includes: Heat Included, Water Included, CAC Included, Common Elements Included, Parking Included
Pets: Restricted
Tax Year: 2024
Tax Amount: $5,800.99
Condo Corp Number: 2,058
Property Management Company: Del Property Management
Transaction Type: For Sale
$ per month
Year Fixed. % Interest Rate.
| Principal + Interest: | $ |
Listing Courtesy of KW Living Realty, Brokerage
© 2025 Toronto Regional Real Estate Board. All rights reserved.
This website may only be used by consumers that have a bona fide interest in the purchase, sale, or lease of real estate, of the type being offered via this website. Data is deemed reliable but is not guaranteed accurate by the Toronto Regional Real Estate Board (TRREB). In Canada, the trademarks MLS®, Multiple Listing Service® and the associated logos are owned by The Canadian Real Estate Association (CREA) and identify the quality of services provided by real estate professionals who are members of CREA.
TRREB - Toronto data last updated at May 5, 2025, 7:01 PM ET
Real Estate IDX Powered by iHomefinder

