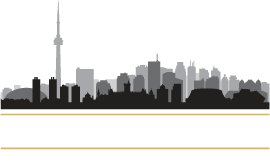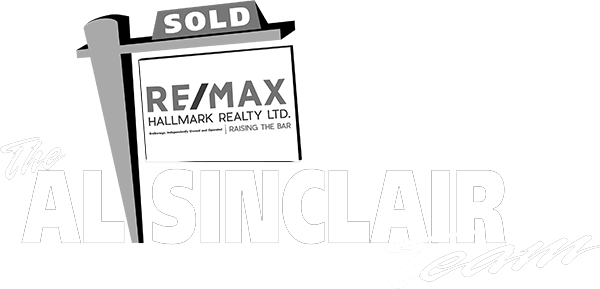40 Westmoreland Avenue #10
Toronto, ON M6H 2Z7
$1,995,000
Beds: 2
Baths: 3
Sq. Ft. Range: 1800-1999
Type: Condo
Listing #W12216726
A Rare Offering in a Landmark Setting. Welcome to this extraordinary 2-bedroom, 3-bathroom townhouse an architectural masterpiece nestled within a converted 1914 Neo-Gothic church. Spread across four thoughtfully designed levels, this residence seamlessly combines historic character with refined modern living. Step inside and be captivated by soaring cathedral ceilings, original stone detailing, and expansive glass windows that bathe the interior in natural light. The open-concept main floor is a showstopper, featuring a chef-inspired kitchen complete with a Sub-Zero fridge and wine cooler, quartz countertops, gas stove, and custom cabinetry all set against a backdrop of preserved architectural elements. Enjoy seamless indoor-outdoor living with dramatic wall-to-wall folding doors leading to a covered patio outfitted with a stainless steel Wolf BBQ and gas fireplace perfect for entertaining or unwinding in style. The second level offers a beautifully integrated custom office, entertainment unit, and fireplace surrounded by rich wood finishes and bespoke built-ins, creating an inviting and functional living space. Upstairs, both bedrooms offer private retreats, each with a spa-like ensuite showcasing modern fixtures, marble accents, and walk-in showers. The primary suite is a true sanctuary, highlighted by vaulted ceilings and exposed beams that pay homage to the homes storied past. Additional features include heated floors, smart home technology, and private underground parking with a storage locker all the comforts of modern luxury within a one-of-a-kind historic setting. Offering a rare fusion of timeless elegance and sophisticated design, this remarkable townhouse invites you to own a piece of architectural history. Over $50,000 in Premium Upgrades, including a statement Restoration Hardware chandelier in the kitchen, custom built-in bookshelves with integrated office space, expansive custom closet cabinetry in both bedrooms, and a sleek outdoor gas fireplace
Property Features
Community: Dovercourt-Wallace Emerson-Junction
Area: Toronto
Cross Street: Bloor/Dovercourt
Toronto Municipality: Toronto W02
City Area: Toronto W02
Interior: Other
Primary Bedroom Description: 5 Pc Ensuite, Window Floor to Ceiling, B/I Closet
Full Baths: 3
Has Dining Room: Yes
Dining Room Description: Combined w/Living
Has Family Room: Yes
Family Room Description: Fireplace, B/I Desk, B/I Shelves
Living Room Description: Combined w/Dining, W/O To Patio
Kitchen Description: Centre Island, Breakfast Bar, Stainless Steel Appl
Has Fireplace: Yes
Heating: Forced Air
Heating Fuel: Gas
Cooling: Central Air
Laundry: In-Suite Laundry
Basement Description: None
Style: Loft
Stories: 1
Construction: Brick, Brick Front
Balcony Type: Terrace
Has Garage: Yes
Garage Spaces: 1
Total Parking Spaces: 0
Exposure Faces: West
Garage Description: Underground
Has Waterfront: No
Is One Story: Yes
Possession: TBD
Property Type: CND
Property SubType: Condo Townhouse
Parcel Number: 765180010
Status: Active
HOA Fee: $1,026.39
HOA Includes: Common Elements Included, Building Insurance Included, Parking Included
Pets: Restricted
Tax Year: 2024
Tax Amount: $8,397
Condo Corp Number: 2,518
Property Management Company: Management Professionals Realty Ltd 416-251-3189
Transaction Type: For Sale
$ per month
Year Fixed. % Interest Rate.
| Principal + Interest: | $ |
Listing Courtesy of RIGHT AT HOME REALTY
© 2025 Toronto Regional Real Estate Board. All rights reserved.
This website may only be used by consumers that have a bona fide interest in the purchase, sale, or lease of real estate, of the type being offered via this website. Data is deemed reliable but is not guaranteed accurate by the Toronto Regional Real Estate Board (TRREB). In Canada, the trademarks MLS®, Multiple Listing Service® and the associated logos are owned by The Canadian Real Estate Association (CREA) and identify the quality of services provided by real estate professionals who are members of CREA.
TRREB - Toronto data last updated at August 30, 2025, 9:44 PM ET
Real Estate IDX Powered by iHomefinder

