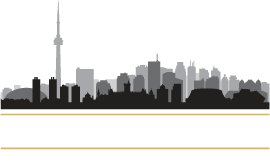468 Wellington Street W #300
Toronto, ON M5V 1E3
$6,880,000
Beds: 3
Baths: 3
Sq. Ft. Range: 4750-4999
Type: Condo
Listing #C12398361
The Pinnacle Of Toronto Loft Living In High-Demand King West Neighbourhood. Remarkable Contemporary Space Features Approx 5000 Sqft With Direct Elevator Access, Exposed Brick, Soaring 12 ft Ceilings And Tall South- And West-Facing Windows. 2 Stunning South Facing Juliette Balconies. The Chef's Kitchen, Featuring Stainless Steel Miele Appliances And Long Centre Island, Is Open In Design To The Raised Dining Area, Enormous Living Room Complete With Gas Fireplace, And Expansive Wet Bar - The Perfect Entertaining Space. Primary Suite Features Its Own Gas Fireplace, Large His & Hers Dressing Rooms And An Enviable Spa-Like 7pc Ensuite. The 2nd Bedroom Boasts An Expansive Seating Area To Serve As A Family Room, Plus A Concealed Murphy Bed And 4pc Semi-Ensuite While A Bonus Space Off The Living Room Makes For The Ideal Flex Space For A Home Office, Studio Or 4th Bedroom. An Entertainer's Delight In The Heart Of King West!
Property Features
Community: Waterfront Communities C1
Area: Toronto
Cross Street: Wellington St W/Spadina Ave
Toronto Municipality: Toronto C01
City Area: Toronto C01
Interior: Storage, Bar Fridge, Brick & Beam
Primary Bedroom Description: 7 Pc Ensuite, His and Hers Closets, Gas Fireplace
Full Baths: 3
Has Dining Room: Yes
Dining Room Description: Raised Floor, Tile Floor, Window
Living Room Description: Wet Bar, Juliette Balcony, Gas Fireplace
Kitchen Description: Centre Island, Modern Kitchen, Stainless Steel Appl
Has Fireplace: Yes
Heating: Forced Air
Heating Fuel: Gas
Cooling: Central Air
Laundry: Ensuite
Basement Description: None
Style: Loft
Stories: 3
Construction: Brick
Balcony Type: Juliette
Parking Description: Private
Has Garage: Yes
Garage Spaces: 1
Total Parking Spaces: 1
Exposure Faces: South West
Garage Description: Built-In
Has Waterfront: No
Possession: FLEXIBLE
Property Type: CND
Property SubType: Condo Apartment
Parcel Number: 124150005
Status: Active
HOA Fee: $2,186
HOA Includes: Common Elements Included, Parking Included, Building Insurance Included
Pets: Restricted
Tax Year: 2025
Tax Amount: $20,228
Condo Corp Number: 1,415
Property Management Company: ICC Property Management
Transaction Type: For Sale
$ per month
Year Fixed. % Interest Rate.
| Principal + Interest: | $ |
Listing Courtesy of RE/MAX REALTRON BARRY COHEN HOMES INC.
© 2025 Toronto Regional Real Estate Board. All rights reserved.
This website may only be used by consumers that have a bona fide interest in the purchase, sale, or lease of real estate, of the type being offered via this website. Data is deemed reliable but is not guaranteed accurate by the Toronto Regional Real Estate Board (TRREB). In Canada, the trademarks MLS®, Multiple Listing Service® and the associated logos are owned by The Canadian Real Estate Association (CREA) and identify the quality of services provided by real estate professionals who are members of CREA.
TRREB - Toronto data last updated at September 17, 2025, 9:59 PM ET
Real Estate IDX Powered by iHomefinder

