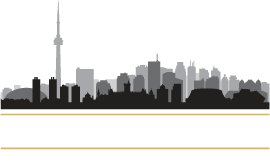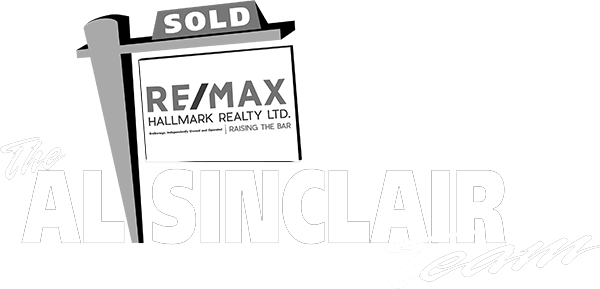51 East Liberty Street #202
Toronto, ON M6K 3P8
$629,000
Beds: 1
Baths: 2
Sq. Ft. Range: 700-799
Type: Condo
Listing #C12446764
Incredible Value in Liberty Village! Discover exceptional living in this expansive 1-bedroom + open den, 2-bathroom suite at 51 East Liberty St, blending Scandinavian-inspired design with modern functionality. Boasting 771sqft of bright, contemporary living space, this residence comes complete with parking, a locker (P2), and easy outdoor access from the 2nd floor. Step inside to find soaring 9'8" ceilings in both the living room and bedroom, enhancing the airy, open feel. The modern kitchen impresses with granite countertops, tiled backsplash, stainless steel appliances, and ample cabinetry perfect for any home chef. The primary bedroom features a 3-piece ensuite and a double mirrored closet, while a separate 2-piece powder room adds convenience. The expansive living and dining area offers plenty of room for entertaining or relaxing, with space for a full 6-seat dining table and a dedicated work/study area. Throughout, blonde laminate flooring adds warmth and sophistication. Enjoy summer days by the outdoor pool, or take advantage of the well-equipped fitness centre. This is stylish Liberty Village living at its finest: bright, functional, and full of thoughtful details. Don't miss this rare opportunity to own one of the neighbourhoods best-value large 1-bedroom layouts! Plus, EV chargers recently installed in the building
Property Features
Community: Niagara
Area: Toronto
Cross Street: East Liberty/Strachan
Toronto Municipality: Toronto C01
City Area: Toronto C01
Interior: Carpet Free
Primary Bedroom Description: Mirrored Closet, 3 Pc Ensuite
Full Baths: 2
Has Dining Room: Yes
Dining Room Description: Combined w/Living, Open Concept
Den Description: Combined w/Living, Open Concept
Living Room Description: Combined w/Dining, W/O To Balcony
Kitchen Description: Open Concept, Stainless Steel Appl, Backsplash
Association Amenities: Outdoor Pool, Party Room/Meeting Room, Exercise Room, Concierge, Visitor Parking
Has Fireplace: No
Heating: Forced Air
Heating Fuel: Gas
Cooling: Central Air
Laundry: Ensuite
Basement Description: None
Style: Apartment
Stories: 2
Construction: Brick, Concrete
Balcony Type: Open
Security Features: Concierge/Security
Parking Description: Underground
Has Garage: Yes
Garage Spaces: 1
Total Parking Spaces: 1
Exposure Faces: West
Garage Description: Underground
Has Waterfront: No
Possession: 90 Days/TBA
Property Type: CND
Property SubType: Condo Apartment
Parcel Number: 764950009
Status: Active
Building Name: Liberty Central By The Lake I
HOA Fee: $553.89
HOA Includes: Heat Included, Water Included, CAC Included, Common Elements Included, Building Insurance Included, Parking Included
Pets: Yes-with Restrictions
Tax Year: 2024
Tax Amount: $3,348
Condo Corp Number: 2,495
Property Management Company: Crossbridge Condominium Services
Transaction Type: For Sale
$ per month
Year Fixed. % Interest Rate.
| Principal + Interest: | $ |
Listing Courtesy of ROYAL LEPAGE SIGNATURE REALTY
© 2025 Toronto Regional Real Estate Board. All rights reserved.
This website may only be used by consumers that have a bona fide interest in the purchase, sale, or lease of real estate, of the type being offered via this website. Data is deemed reliable but is not guaranteed accurate by the Toronto Regional Real Estate Board (TRREB). In Canada, the trademarks MLS®, Multiple Listing Service® and the associated logos are owned by The Canadian Real Estate Association (CREA) and identify the quality of services provided by real estate professionals who are members of CREA.
TRREB - Toronto data last updated at October 27, 2025, 11:27 AM ET
Real Estate IDX Powered by iHomefinder

