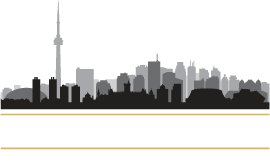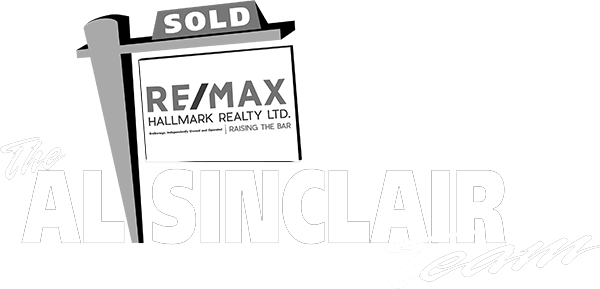510 King Street E #212
Toronto, ON M5A 0E5
$969,000
Beds: 2
Baths: 2
Sq. Ft. Range: 800-899
Type: Condo
Listing #C12360243
An exceptional 500 square foot private terrace sets this property apart, creating a seamless indoor/outdoor living experience. This expansive urban oasis is perfect for container gardening or simply relaxing in your own private outdoor space. This rarely offered two-bedroom, two-bathroom suite at the Corktown District II Lofts is exceptionally private with only one neighbouring unit and offers a sophisticated urban lifestyle. Inside, the modern loft aesthetic shines with high ceilings, polished concrete floors, and expansive windows that flood the 880 square feet of interior space with soft, natural light from its quiet north-west exposure. The open-concept layout includes a spacious living and dining area and a well-appointed kitchen. The primary bedroom features a private ensuite bathroom. The second bedroom is highly functional, offering a closet and a built-in Murphy bed, perfect for guests. Furthermore, the separate den serves as a fully functional office, affording a couple the ability to both work from home comfortably without compromise. Residents enjoy access to a well-managed building with a range of amenities, including a rooftop patio with city views, a fully-equipped gym, a lounge with a billiards table, and a party room. Located just steps from the historic Distillery District and the Canary District, this property offers an ideal urban lifestyle with trendy shops, acclaimed restaurants, cafes, and beautiful parks right at your doorstep. The sale includes one indoor parking space and a storage locker.
Property Features
Community: Moss Park
Area: Toronto
Cross Street: King St E and Sumach St
Toronto Municipality: Toronto C08
City Area: Toronto C08
Total Rooms: 5
Interior: None
Primary Bedroom Description: Primary Bedroom, Concrete Floor, 4 Pc Ensuite, Closet
Full Baths: 2
Has Dining Room: Yes
Dining Room Description: Dining Room, Concrete Floor, Combined w/Kitchen, Overlooks Living
Den Description: Den, Concrete Floor, 3 Pc Bath, Closet
Living Room Description: Living Room, Concrete Floor, Open Concept, W/O To Terrace
Kitchen Description: Kitchen, Concrete Floor, Combined w/Dining, Stainless Steel Appl
Association Amenities: Concierge, Gym, Media Room, Party Room/Meeting Room, Rooftop Deck/Garden, Visitor Parking
Has Fireplace: No
Heating: Forced Air
Heating Fuel: Gas
Cooling: Central Air
Laundry: Ensuite
Basement Description: None
Has Elevator: 1
Style: Loft
Stories: 2
Construction: Brick, Concrete
Balcony Type: Terrace
Parking Description: Underground
Has Garage: Yes
Garage Spaces: 1
Total Parking Spaces: 1
Exposure Faces: North
Garage Description: Underground
Has Waterfront: No
Features: Park, Public Transit, Library, School, Hospital, Rec./Commun.Centre
Possession: 60-89 days or TBD
Property Type: CND
Property SubType: Condo Apartment
Board Property Type: Condo
Status: Active
Building Name: Corktown District II Lofts
HOA Fee: $842.53
HOA Includes: CAC Included, Common Elements Included, Heat Included, Building Insurance Included, Parking Included, Water Included
Pets: Restricted
Tax Year: 2025
Tax Amount: $2,176.46
Condo Corp Number: 2,262
Property Management Company: First Service Residential 416-363-0438
Transaction Type: For Sale
$ per month
Year Fixed. % Interest Rate.
| Principal + Interest: | $ |
Listing Courtesy of ROYAL LEPAGE REAL ESTATE SERVICES HEAPS ESTRIN TEAM
© 2025 Toronto Regional Real Estate Board. All rights reserved.
This website may only be used by consumers that have a bona fide interest in the purchase, sale, or lease of real estate, of the type being offered via this website. Data is deemed reliable but is not guaranteed accurate by the Toronto Regional Real Estate Board (TRREB). In Canada, the trademarks MLS®, Multiple Listing Service® and the associated logos are owned by The Canadian Real Estate Association (CREA) and identify the quality of services provided by real estate professionals who are members of CREA.
TRREB - Toronto data last updated at September 17, 2025, 9:59 PM ET
Real Estate IDX Powered by iHomefinder

