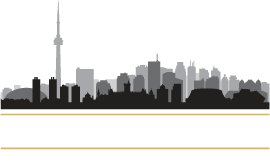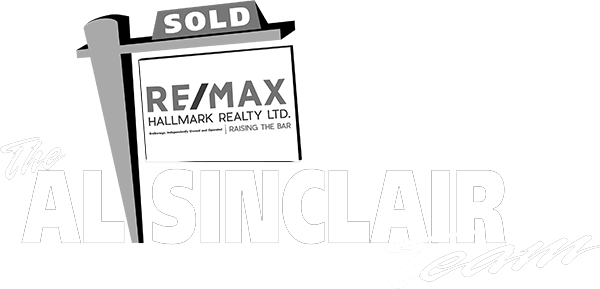55A Avenue Road #408
Toronto, ON M5A 2G3
$1,680,000
Beds: 2
Baths: 3
Sq. Ft. Range: 1400-1599
Type: Condo
Listing #C12409041
Luxurious living at its finest in the heart of Yorkville! There is no better value in all of Yorkville at this price point. Prestigiousfive star location, The Residences of Hazelton Lanes is where you will find your next place to call home. This fabulous 2 storey 2 bedroom 3bathroom with 2 terraces is 2 good of an opportunity to miss out on! Main floor features an open concept floor plan allowing for entertainingwith a walk out to an oversized terrace with glorious unobstructed city views. A chefs designer kitchen with state of the art appliances,porcelain countertops and custom cabinetry a powder room and a storage room under the stairs. Make your way to the second floor andbehold a grand primary bedroom with a walk out to terrace, 5 piece spa like ensuite bathroom , laundry area and a second large bedroomalso with its own walk out to a terrace and a 4 piece bathroom. The building has just finished a massive renovation to all the hallways and isabsolutely stunning. Did I mention the oversized terraces on both the main and upper floors?? First class concierge services await the lifestyleyou deserve. All the finest shopping, dining and galleries literally at your doorstep. Truly a must see!
Property Features
Community: Annex
Area: Toronto
Cross Street: Yorkville Ave. and Avenue Rd.
Toronto Municipality: Toronto C02
City Area: Toronto C02
Interior: Intercom
Primary Bedroom Description: W/O To Terrace, 5 Pc Ensuite, Double Closet
Full Baths: 3
Has Dining Room: Yes
Dining Room Description: Combined w/Living, W/O To Terrace, Open Concept
Living Room Description: Combined w/Dining, W/O To Terrace, Open Concept
Kitchen Description: Stainless Steel Appl, Breakfast Bar, Pot Lights
Association Amenities: BBQs Allowed, Car Wash, Concierge, Visitor Parking
Has Fireplace: No
Heating: Forced Air
Heating Fuel: Gas
Cooling: Central Air
Laundry: In-Suite Laundry
Basement Description: None
Has Elevator: 1
Style: 2-Storey
Stories: 3
Construction: Concrete
Exterior: Deck
Balcony Type: Open
Security Features: Concierge/Security
Parking Description: Underground
Has Garage: Yes
Garage Spaces: 1
Total Parking Spaces: 0
Exposure Faces: West
Garage Description: Underground
Has Waterfront: No
View Description: City, Downtown
Features: Electric Car Charger, Hospital, Park, Place Of Worship, Public Transit, Rec./Commun.Centre
Possession: 15/45/60 Days
Property Type: CND
Property SubType: Condo Apartment
Status: Active
HOA Fee: $2,635.19
HOA Includes: Heat Included, Hydro Included, Water Included, Cable TV Included, CAC Included, Common Elements Included, Building Insurance Included
Pets: Restricted
Tax Year: 2025
Tax Amount: $6,180.1
Condo Corp Number: 1,395
Property Management Company: Crossbridge Condominium Services 647-351-1395
Transaction Type: For Sale
$ per month
Year Fixed. % Interest Rate.
| Principal + Interest: | $ |
Listing Courtesy of SOTHEBY'S INTERNATIONAL REALTY CANADA
© 2025 Toronto Regional Real Estate Board. All rights reserved.
This website may only be used by consumers that have a bona fide interest in the purchase, sale, or lease of real estate, of the type being offered via this website. Data is deemed reliable but is not guaranteed accurate by the Toronto Regional Real Estate Board (TRREB). In Canada, the trademarks MLS®, Multiple Listing Service® and the associated logos are owned by The Canadian Real Estate Association (CREA) and identify the quality of services provided by real estate professionals who are members of CREA.
TRREB - Toronto data last updated at September 17, 2025, 9:59 PM ET
Real Estate IDX Powered by iHomefinder

