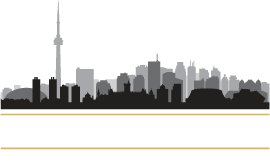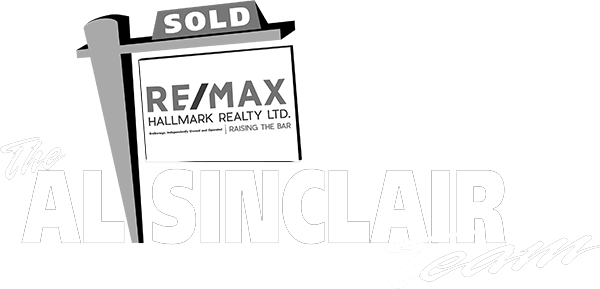6 Jackes Avenue #408
Toronto, ON M4T 0A5
$869,000
Beds: 1
Baths: 1
Sq. Ft. Range: 500-599
Type: Condo
Listing #C12309678
Welcome to The Jack Condo at 6 Jackes Avenue in beautiful Summerhill/Rosedale neighbourhood. The luxury of living here begins with the buildings exterior, featuring a combination of limestone and glass echoing the sophistication of living in Summerhill. From here you enter a masterfully designed lobby and concierge area. As a resident of The Jack, you will enjoy valet car services on demand! Entering the unit, you'll find a well thought out 597 square feet, featuring 9 foot ceilings, Designer Irpinia kitchen with integrated Miele appliances, Caesarstone countertop, painted glass backsplash, engineered hardwood flooring, 1 bedroom, 1 bathroom & a great living area. No stone was left unturned as the features of the living space were amplified with custom one of one finishes including a custom-built foyer area desk, custom closet organizers in the bedroom, hallway, and above the laundry. All window coverings were made for the unit to exact dimensions, and are remote controlled (automatic blinds) for maximum convenience. Also included with the purchase is the custom made couch for the living area, 1 parking and 1 locker. The bathroom was elegantly designed with custom upgrades including the shower door, the mirror, and intricacies as simple as hand selected wall hooks! The perfect 1 bedroom luxury condo, or use as a luxury pied-a-terre! Enjoy the atmosphere of the neighbourhood with your Juliette style balcony and a West facing exposure. Located in one of Toronto's most desired neighbourhoods, it goes without saying you will be surrounded by world class shopping, dining, and entertainment! Just south of both the St. Clair and Summerhill subway stops, you will enjoy ease of transport throughout the city. The building also features a dog washing station for our furry friends!
Property Features
Community: Rosedale-Moore Park
Area: Toronto
Cross Street: Yonge & Balmoral
Toronto Municipality: Toronto C09
City Area: Toronto C09
Interior: None
Primary Bedroom Description: Hardwood Floor, Closet Organizers
Full Baths: 1
Living Room Description: Hardwood Floor, Juliette Balcony
Kitchen Description: Hardwood Floor, B/I Appliances, Custom Backsplash
Association Amenities: Concierge, Guest Suites, Gym, Party Room/Meeting Room, Rooftop Deck/Garden, Visitor Parking
Has Fireplace: No
Heating: Heat Pump
Heating Fuel: Gas
Cooling: Central Air
Laundry: Ensuite
Basement Description: None
Style: Apartment
Stories: 4
Construction: Stone
Balcony Type: Juliette
Parking Description: Underground
Has Garage: No
Garage Spaces: 1
Total Parking Spaces: 0
Exposure Faces: West
Garage Description: Underground
Has Waterfront: No
Features: Hospital, Park, Place Of Worship, School, Rec./Commun.Centre
Possession: Flexible
Property Type: CND
Property SubType: Condo Apartment
Age: 0-5
Parcel Number: 768040038
Status: Active
HOA Fee: $739.22
HOA Includes: Common Elements Included, Building Insurance Included, Parking Included
Pets: Restricted
Tax Year: 2024
Tax Amount: $3,676.58
Condo Corp Number: 2,804
Property Management Company: ICC Property Management
Transaction Type: For Sale
$ per month
Year Fixed. % Interest Rate.
| Principal + Interest: | $ |
Listing Courtesy of EXP REALTY
© 2025 Toronto Regional Real Estate Board. All rights reserved.
This website may only be used by consumers that have a bona fide interest in the purchase, sale, or lease of real estate, of the type being offered via this website. Data is deemed reliable but is not guaranteed accurate by the Toronto Regional Real Estate Board (TRREB). In Canada, the trademarks MLS®, Multiple Listing Service® and the associated logos are owned by The Canadian Real Estate Association (CREA) and identify the quality of services provided by real estate professionals who are members of CREA.
TRREB - Toronto data last updated at September 9, 2025, 3:48 AM ET
Real Estate IDX Powered by iHomefinder

