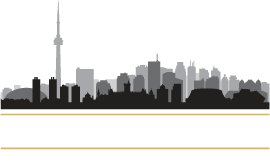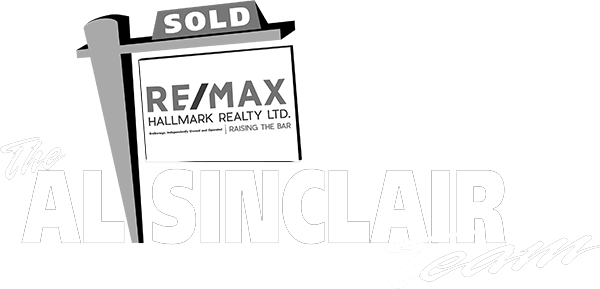61 St Clair Avenue W #206
Toronto, ON M4V 2Y8
$879,900
Beds: 1
Baths: 1
Sq. Ft. Range: 800-899
Type: Condo
Listing #C12125252
A Unique Opportunity To Own In One Of Toronto's Most Distinct And Luxurious Addresses - Granite Place! This Timeless, One-Bedroom Plus Den Residence Showcases Fine Interior Finishes & Tranquil Garden Views Throughout. The Engaging Principal Rooms Promote Social Circulation And Provide A Unique Ambiance Which Is Hard To Replicate As The Garden Setting Exudes Serenity. The Contemporary Galley Kitchen Includes Top Of The Line Appliances & Ample Storage. The Indulgent Primary Bedroom Retreat Features A Large Closet System And Easy Access To An Opulent, Upgraded Spa-Like Four-Piece Bathroom. The Large, Open-Concept Den Off Of The Foyer Is Perfect For Those In Need Of A Flexible Home Office. The Interior Seamlessly Integrates Into An Oversized, East-Facing Terrace With Custom Decking, Perfect For Summertime Enjoyment. Just Steps To Shopping & Restaurants Of Yonge & St. Clair, Summerhill & Forest Hill. Easy Access To St. Clair Subway Station, Winston Churchill & David Balfour Parks. World Class Amenities Include Full-Time Concierge, Indoor Pool, Fitness Center With Exercise Room & Yoga Studio And A Luxurious Party Room Which Will Ensure Entertaining Is Effortless.
Property Features
Community: Yonge-St. Clair
Area: Toronto
Cross Street: St. Clair Ave West & Avenue Road
Toronto Municipality: Toronto C02
City Area: Toronto C02
Interior: Storage
Primary Bedroom Description: Hardwood Floor, Double Closet, W/O To Terrace
Full Baths: 1
Has Dining Room: Yes
Dining Room Description: Hardwood Floor, Open Concept, East View
Den Description: Hardwood Floor, Open Concept
Living Room Description: Hardwood Floor, W/O To Terrace, East View
Kitchen Description: Tile Floor, Stainless Steel Appl, Stone Counters
Has Fireplace: No
Heating: Forced Air
Heating Fuel: Gas
Cooling: Central Air
Laundry: In-Suite Laundry
Basement Description: None
Has Elevator: 1
Style: Apartment
Stories: 02
Construction: Concrete
Exterior: Landscaped
Balcony Type: Terrace
Has Garage: Yes
Garage Spaces: 1
Total Parking Spaces: 1
Exposure Faces: North
Garage Description: Underground
Has Waterfront: No
View Description: City
Possession: 90-120 Days
Property Type: CND
Property SubType: Condo Apartment
Status: Active
Is Aged Restricted: No
HOA Fee: $1,242.27
HOA Includes: Heat Included, Cable TV Included, Building Insurance Included, Common Elements Included, Water Included, Hydro Included, CAC Included, Parking Included
Pets: Restricted
Tax Year: 2024
Tax Amount: $3,125.81
Condo Corp Number: 543
Property Management Company: Crossbridge Condominium Services
Transaction Type: For Sale
$ per month
Year Fixed. % Interest Rate.
| Principal + Interest: | $ |
Listing Courtesy of RE/MAX HALLMARK BIBBY GROUP REALTY
© 2025 Toronto Regional Real Estate Board. All rights reserved.
This website may only be used by consumers that have a bona fide interest in the purchase, sale, or lease of real estate, of the type being offered via this website. Data is deemed reliable but is not guaranteed accurate by the Toronto Regional Real Estate Board (TRREB). In Canada, the trademarks MLS®, Multiple Listing Service® and the associated logos are owned by The Canadian Real Estate Association (CREA) and identify the quality of services provided by real estate professionals who are members of CREA.
TRREB - Toronto data last updated at May 7, 2025, 8:07 AM ET
Real Estate IDX Powered by iHomefinder

