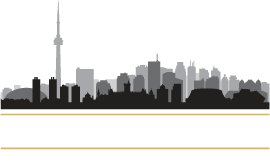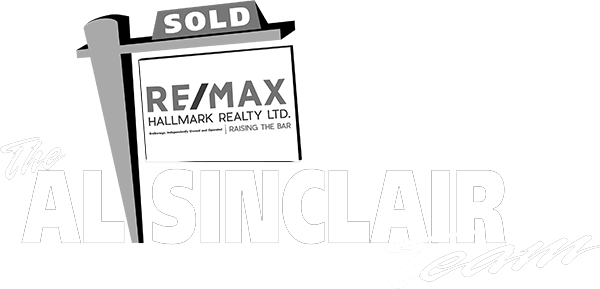88 Scott Street #205
Toronto, ON M5E 0A9
$620,000
Beds: 1
Baths: 1
Sq. Ft. Range: 600-699
Type: Condo
Listing #C12453898
Discover an exquisite condominium located in one of downtown Toronto's most desirable neighbourhoods. This elegant residence offer both comfort and convenience, making it an exceptional choice for urban living. the building seamlessly blends preserved heritage elements with modern architectural design, offering a unique and sophisticated urban living. The spacious 674 sq. ft. suite presents a well-planned layout, including a generous bedroom and a versatile den (can be used as office or guest room). Positioned on the second floor, residents benefit from easy access without the need to wait for elevators. High-end finishes throughout the home include fully integrated European appliances, sleek quartz countertops, and soaring 12-foot ceilings that create an airy, contemporary atmosphere. The living area is enhanced by a distinctive board and batten feature wall, while the bedroom is equipped with custom-installed blackout blinds for privacy and comfort.Residents enjoy access to a remarkable suite of amenities, including a two-storey Sky Lounge complete with party, dining, and bar areas. The Core Club provides a state-of-the-art gym, yoga and spin studios, a juice bar, indoor pool, sauna, steam room, theatre, social and billiards lounge, and an outdoor terrace with BBQ facilities. The grand lobby is equally impressive, featuring a concierge, fireside lounge, media lounge, and café, ensuring a welcoming and luxurious environment from the moment you enter.This condominium is ideally located near King Subway Station, St. Lawrence Market, premier dining establishments, retail outlets, schools, and some of Torontos most notable entertainment venues, including Union Station, Eaton Centre, Massey Hall, Scotiabank Arena, Rogers Centre, and the Art Gallery of Ontario. Photos were taken before tenant occupied.
Property Features
Community: Church-Yonge Corridor
Area: Toronto
Cross Street: Yonge / Wellington
Toronto Municipality: Toronto C08
City Area: Toronto C08
Total Rooms: 5
Interior: Other
Primary Bedroom Description: Primary Bedroom, Walk-In Closet(s), Large Window
Full Baths: 1
Has Dining Room: Yes
Dining Room Description: Dining Room, Laminate, Overlooks Living
Den Description: Den, Laminate, Separate Room
Living Room Description: Living Room, Laminate, Overlooks Dining, Large Window
Kitchen Description: Kitchen, Laminate, Stainless Steel Appl, Quartz Counter
Association Amenities: Bike Storage, Concierge, Indoor Pool, Party Room/Meeting Room, Rooftop Deck/Garden, Gym
Has Fireplace: No
Heating: Forced Air
Heating Fuel: Gas
Cooling: Central Air
Laundry: Ensuite
Basement Description: None
Style: Apartment
Stories: 2
Is New Construction: Yes
Construction: Concrete
Balcony Type: Open
Parking Description: None
Has Garage: No
Total Parking Spaces: 0
Exposure Faces: North
Garage Description: None
Has Waterfront: No
Features: Public Transit
Property Type: CND
Property SubType: Condo Apartment
Board Property Type: Condo
Parcel Number: 766650004
Status: Active
HOA Fee: $580
HOA Includes: Common Elements Included
Pets: Yes-with Restrictions
Tax Year: 2025
Tax Amount: $2,590
Condo Corp Number: 2,665
Property Management Company: ICC
Transaction Type: For Sale
$ per month
Year Fixed. % Interest Rate.
| Principal + Interest: | $ |
Listing Courtesy of HOMELIFE GOLD PACIFIC REALTY INC.
© 2025 Toronto Regional Real Estate Board. All rights reserved.
This website may only be used by consumers that have a bona fide interest in the purchase, sale, or lease of real estate, of the type being offered via this website. Data is deemed reliable but is not guaranteed accurate by the Toronto Regional Real Estate Board (TRREB). In Canada, the trademarks MLS®, Multiple Listing Service® and the associated logos are owned by The Canadian Real Estate Association (CREA) and identify the quality of services provided by real estate professionals who are members of CREA.
TRREB - Toronto data last updated at October 30, 2025, 1:45 PM ET
Real Estate IDX Powered by iHomefinder

