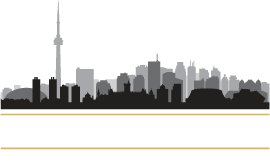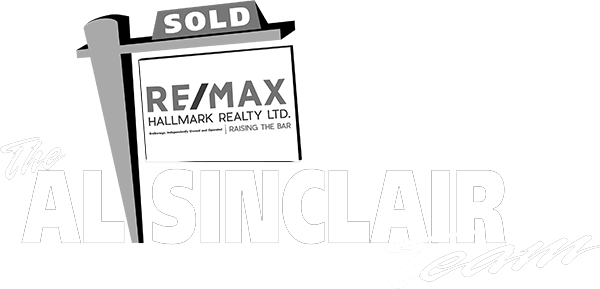88 Scott Street #4608
Toronto, ON M5E 0A9
$635,000
Beds: 1
Baths: 1
Sq. Ft. Range: 600-699
Type: Condo
Listing #C12224698
Luxury Living in the Heart of Downtown TorontoExperience the pinnacle of urban sophistication in this stunning 1-bedroom luxury condo 611 Sq + 81sq ft balcony, situated in the vibrant core of downtown Toronto. Perched on a high floor, this premium suite boasts an intelligently designed layout that seamlessly blends style and functionality, offering breathtaking cityscape views from every corner.The modern kitchen is a culinary masterpiece, complete with sleek quartz countertops, built-in appliances, and a convenient breakfast bar for entertaining or quiet mornings. Soaring 10-foot ceilings and expansive floor-to-ceiling windows flood the space with natural light by day, while the dazzling city lights create an enchanting ambiance at night.The primary bedroom is a serene retreat, featuring dual closets. Access to the private balcony for a perfect start or end to your day. Prime Location, Unparalleled AccessSteps away from the historic charm of St. Lawrence Market, the tranquility of Berczy Park, and major entertainment hubs like Scotiabank Arena and Rogers Centre, this condo is at the centre of it all. With seamless access to the PATH, Union Station, and King Subway Station, as well as proximity to the Gardiner Expressway, every corner of the city is within easy reach. Don't miss the opportunity to live in a space that combines luxury, convenience, and an unbeatable location. Make this exquisite condo your urban sanctuary today. World-class amenities, including a lavish lobby with 24-hour concierge, a business centre, a billiard room, fully equipped gym, pool, sauna, and steam room.Party room offers a sky lounge and dining area, guest suites and visitor parking
Property Features
Community: Church-Yonge Corridor
Area: Toronto
Cross Street: GOOGLE MAPS
Toronto Municipality: Toronto C08
City Area: Toronto C08
Interior: None
Full Baths: 1
Association Amenities: Concierge, Indoor Pool, Party Room/Meeting Room, Exercise Room, Elevator, Gym
Has Fireplace: No
Heating: Forced Air
Heating Fuel: Gas
Cooling: Central Air
Laundry: In Area
Basement Description: None
Style: Apartment
Stories: 46
Construction: Concrete
Balcony Type: Open
Parking Description: None
Has Garage: No
Total Parking Spaces: 0
Exposure Faces: North West
Garage Description: None
Has Waterfront: No
Possession: Flexible
Property Type: CND
Property SubType: Condo Apartment
Parcel Number: 766650460
Status: Active
HOA Fee: $526
HOA Includes: Water Included, Cable TV Included, CAC Included, Building Insurance Included
Pets: Restricted
Tax Year: 2025
Tax Amount: $2,926
Condo Corp Number: 2,665
Property Management Company: ICC Property Management Ltd
Transaction Type: For Sale
$ per month
Year Fixed. % Interest Rate.
| Principal + Interest: | $ |
Listing Courtesy of EARN MAX REALTY POINT
© 2025 Toronto Regional Real Estate Board. All rights reserved.
This website may only be used by consumers that have a bona fide interest in the purchase, sale, or lease of real estate, of the type being offered via this website. Data is deemed reliable but is not guaranteed accurate by the Toronto Regional Real Estate Board (TRREB). In Canada, the trademarks MLS®, Multiple Listing Service® and the associated logos are owned by The Canadian Real Estate Association (CREA) and identify the quality of services provided by real estate professionals who are members of CREA.
TRREB - Toronto data last updated at August 9, 2025, 4:38 PM ET
Real Estate IDX Powered by iHomefinder

