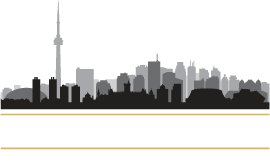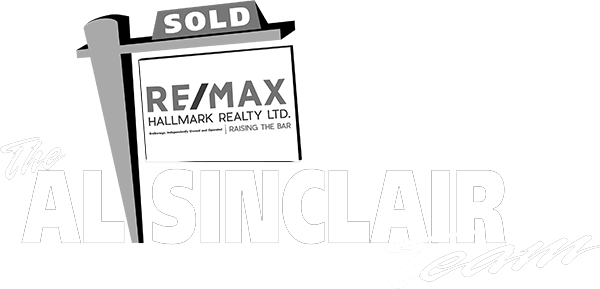90 Sumach Street #407
Toronto, ON M5A 4R4
$1,750,000
Beds: 1
Baths: 2
Sq. Ft. Range: 1800-1999
Type: Condo
Listing #C12431494
Welcome to Suite 407 at the iconic Brewery Lofts, a celebrated heritage conversion that once housed the CBCs design-prop studios and now stands among Torontos most distinguished loft residences for those who value architectural character and elevated urban living.Designed by the original builder to embody the ideal live/work environment, Suite 407 has faithfully preserved that authentic vision offering 1,950 sq ft of dramatic open space defined by 14-foot ceilings, polished concrete floors, exposed industrial pillars, and a striking wall of south-facing floor-to-ceiling windows. A walk-out balcony evokes a chic, European-style setting for coffee at sunrise or cocktails at dusk.The spacious mezzanine retreat complete with a 4-piece spa-inspired bath and an expansive walk-in dressing room adds warmth, privacy, and abundant built-in storage while maintaining the lofts original character. Further elevating convenience, this residence includes ample in-suite storage, a private garage parking space, and a dedicated locker, a rare offering in a heritage loft conversion. Residents also enjoy exclusive access to a rooftop terrace with barbecue lounge and panoramic skyline views, the perfect backdrop for sophisticated entertaining beneath the city lights. Suite 407 is more than a home it's a statement of heritage and style in one of Torontos most distinguished loft communities. Make Sure To Watch The Video Walk Through!
Property Features
Community: Regent Park
Area: Toronto
Cross Street: Queen St E & Sumach St
Toronto Municipality: Toronto C08
City Area: Toronto C08
Interior: Other
Full Baths: 2
Has Dining Room: Yes
Dining Room Description: Concrete Floor, Open Concept, Track Lighting
Living Room Description: Open Concept, Fireplace, W/O To Balcony
Kitchen Description: Open Concept, Concrete Floor, Combined w/Sitting
Association Amenities: BBQs Allowed, Bike Storage, Elevator, Rooftop Deck/Garden
Has Fireplace: Yes
Fireplace Description: Living Room, Natural Gas
Heating: Forced Air
Heating Fuel: Gas
Cooling: Central Air
Laundry: Ensuite
Basement Description: None
Has Elevator: 1
Style: Loft
Stories: 4
Construction: Brick
Balcony Type: Open
Security Features: Security System
Parking Description: Underground
Has Garage: Yes
Garage Spaces: 1
Total Parking Spaces: 1
Exposure Faces: South
Garage Description: Underground
Has Waterfront: No
Features: Electric Car Charger, Library, Public Transit, Rec./Commun.Centre
Property Type: CND
Property SubType: Condo Apartment
Age: 16-30
Parcel Number: 122350237
Status: Active
Building Name: The Brewery Lofts
HOA Fee: $1,230.91
HOA Includes: Heat Included, Hydro Included, Water Included, CAC Included, Common Elements Included, Parking Included, Building Insurance Included
Pets: Restricted
Tax Year: 2025
Tax Amount: $6,824
Condo Corp Number: 1,235
Property Management Company: CIE Property Management
Transaction Type: For Sale
$ per month
Year Fixed. % Interest Rate.
| Principal + Interest: | $ |
Listing Courtesy of EVANOFF REAL ESTATE LTD.
© 2025 Toronto Regional Real Estate Board. All rights reserved.
This website may only be used by consumers that have a bona fide interest in the purchase, sale, or lease of real estate, of the type being offered via this website. Data is deemed reliable but is not guaranteed accurate by the Toronto Regional Real Estate Board (TRREB). In Canada, the trademarks MLS®, Multiple Listing Service® and the associated logos are owned by The Canadian Real Estate Association (CREA) and identify the quality of services provided by real estate professionals who are members of CREA.
TRREB - Toronto data last updated at October 4, 2025, 2:33 PM ET
Real Estate IDX Powered by iHomefinder

